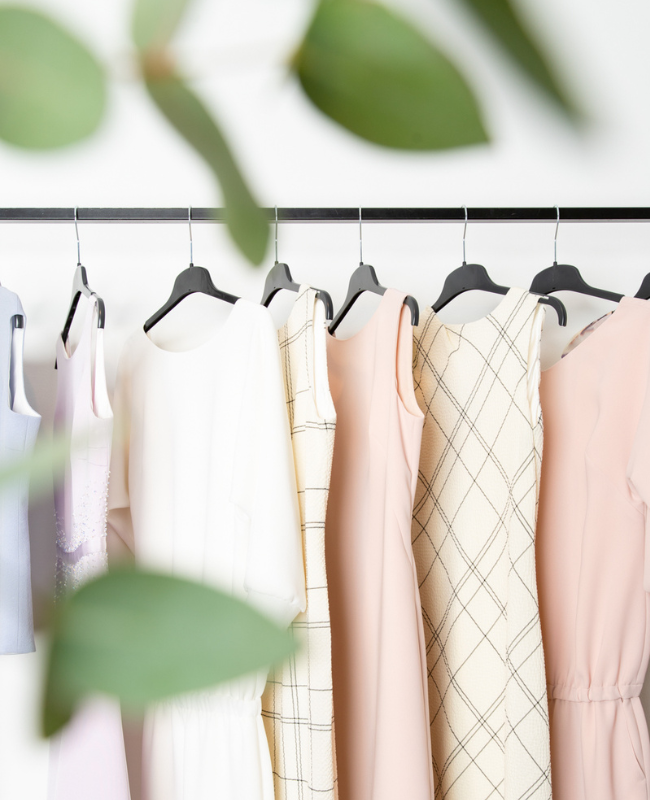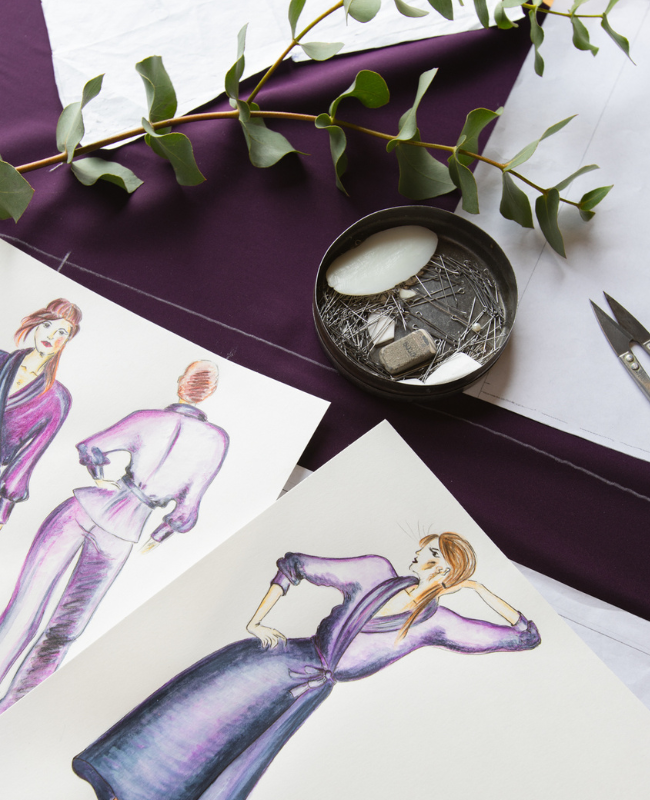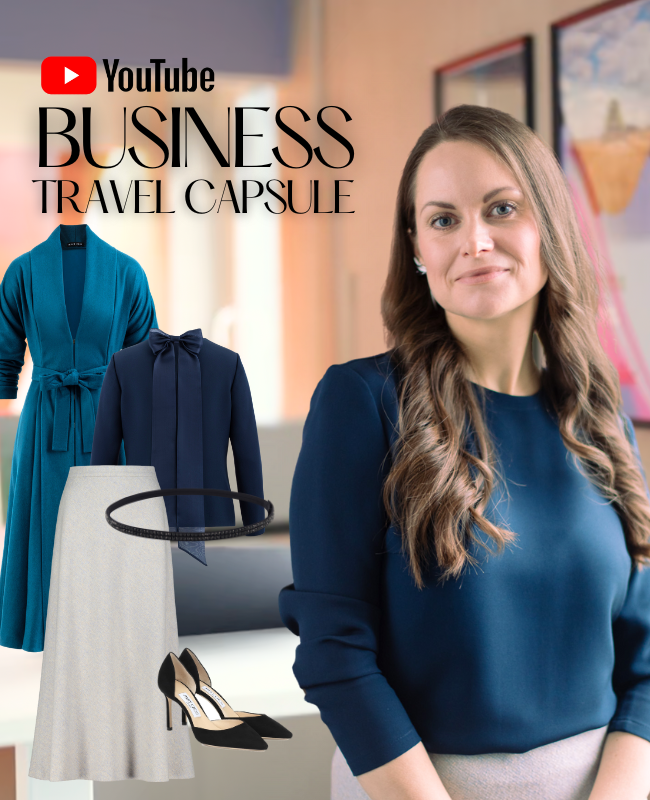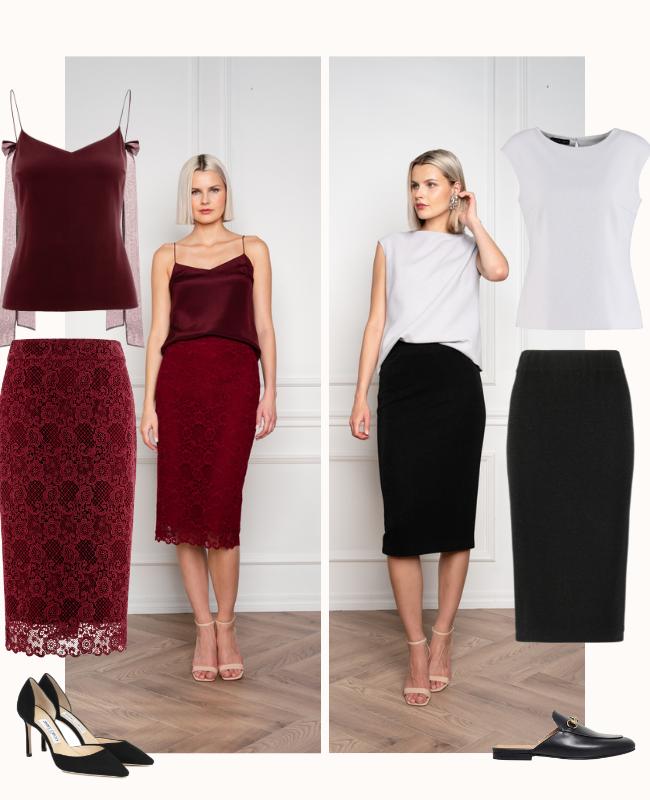10 YEARS OF GROWTH AND CREATIVITY IN MARIMO'S BOUTIQUE

It’s hard to believe, but 10 years ago, on December 4, 2014, I opened the doors to my very first commercial space: Marimo's boutique. This milestone marked a pivotal moment in my journey as an entrepreneur, and as the anniversary approaches, I’ve been reflecting on what it took to get here and how far my business has come since then.

The decision to move
First years, Marimo was run from my bedroom. I handled everything - designing, creating, customer service, sales, marketing, and even event planning. I also had a small selection of ready-made garments that I sold in local designer shops and even though this order of things worked for a while, as the brand started to grow, I knew it was time for a change. I needed more space to work, meet clients, and eventually build a team.
At the time, I didn’t have international clients yet - my focus was on building a local presence and reputation. But I could feel the momentum growing, and the dream of opening a store was becoming more of a reality. I wanted to create a physical space where customers could not only shop but also experience the design process firsthand. It was a big step, but I knew it was the right one for the future of my business.

Marimo's pop up store in 2011
Finding the right space
The right space came to me through a mix of initiative and luck. At Müürivahe 17, there was a little design shop called Sinine Siidsall. I loved the location and thought it would be the perfect place to have my own little corner. So, I walked in and asked the owner if I could rent a small section of the store. She agreed, and I started organizing small evening events for clients and inviting many customers over to visit. For a bit of nostalgia and to give a better idea of how much has changed since then, I’ve added some pictures of the Sinine Siidsall store below.
Soon after I moved in, the owner of Sinine Siidsall decided to close her store and focus on new opportunities. That's when she offered me the space. It was in a good location and had the potential to transform into the kind of place I envisioned: a combination of a retail store and a workspace where clients could see the process behind the designs. I signed the lease, and the next phase of the journey began.
 The Sinine Siidsall store
The Sinine Siidsall store
Planning the move
With the space secured, the hard work of moving my business began. I had to plan every detail - from moving inventory and setting up the store. At that time, I had one employee and shareholders who helped me, but I handled the majority of the work myself to ensure everything went smoothly.
Moving my business to a new space was a massive task. The space needed a completely new interior design. One of my acquaintances, who specializes in designing shops and stores, helped me to create a cohesive and inviting atmosphere.
When it came to the renovations, I leaned on friends and family for support. I envisioned a proper dressing room that would be both comfortable and aesthetic. To bring that vision to life, Raido helped me build an additional wall, turning the idea into reality. To complete the look, I had all the furniture custom-made to not just match the interior design but to really bring the whole space together. It was such a special process - seeing everything come together.
 First interior design layout in 2014
First interior design layout in 2014
Settling in
When the big day arrived and the store officially opened, I was filled with a mix of excitement and nerves. It was a beautiful, minimalist space that reflected the heart of Marimo, and it felt amazing to see my designs on display in a retail setting.
One of the biggest adjustments was the shift in my daily routine. Instead of working in isolation at home, I now had a storefront, with customers coming in and out. This shift allowed me to begin building relationships with local clients and creating a community around the brand. It was a new dynamic that brought both creative energy and a sense of responsibility.

The atelier
When I first moved, it was just me and another employee - but no tailors on payroll. So, one of the big steps I took after opening the boutique was hiring my first tailor. However, in the beginning the atelier was farther away from the boutique so I quickly faced a new challenge - I needed the atelier closer. Luckily the room next door was released, and I was able to move our atelier there.
One moment that stands out is getting our tailor’s cutting table into the atelier. It’s a specially designed wooden table that’s so big it has to be taken apart to move. I was 8 months pregnant at the time, and we spent the entire weekend organizing fabrics and setting up the atelier. By Monday morning, I had to host a pop-up boutique in Tartu, so there was no room for delays.
By the time I set up the atelier, my team had grown to include two tailors and a salesperson. Even though I had been running my business for some time, this felt like another huge milestone. From running everything solo to building a small team and having our own space - it felt like going from zero to one hundred.
That space also allowed me to expand my business in ways I hadn’t anticipated. The atelier space became a place where we could collaborate on designs and fulfill custom orders. It was the foundation for everything that has come since.


Founder & Designer












Leave a comment